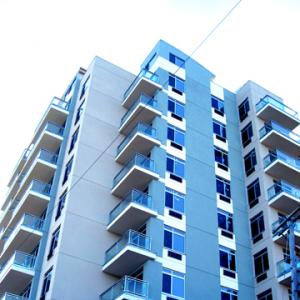

Project Manager/Designer: Ilana Kushnir
Visit:
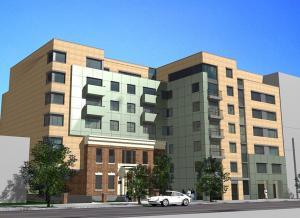
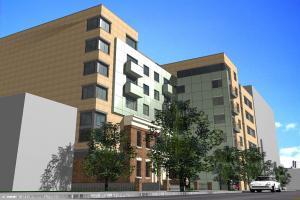

Project Manager/Designer: Ilana Kushnir
Visit:
Utilizing existing buildings can be a daunting undertaking when the aesthetic character contradicts a modern vernacular. This existing structure presented such a challenge. Built to house a population of 50 children, this modest 1930's two story brick building, represented an institutional style inherent in buildings of that period. By maintaining the original facade and enveloping it in the new addition, its historic nature could be preserved and a design was created that acts as a backdrop to this small jewel. A simple palette of modern finishes, including brick and metal panels, provide a clean, minimalist backdrop to the remaining structure. Large expanses of glass and high ceilings give the new apartments a light and airy feeling. Other amenities include a full service parking garage, exercise and meeting rooms, outdoor recreation decks, Italian kitchen and bath cabinetry, European fixtures and marble and granite finishes. A large medical office at the first floor makes this a mixed use development. These new residential opportunities into the Clinton Hill Historic District will assist with the stability of the area.
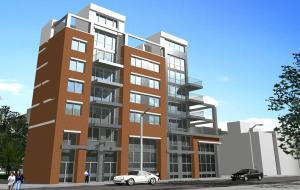
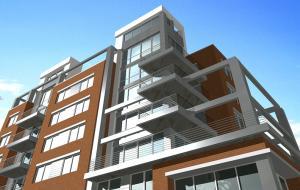
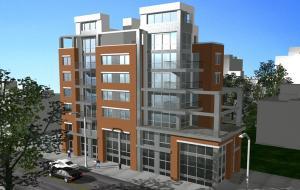
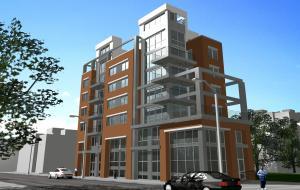

Project Manager/Designer: Ilana Kushnir
Visit:
Bensonhurst is an older area of Brooklyn, with solid housing and commercial strips. Many of its residents are first and second generation immigrants, who settled here for its excellent public schools, variety of housing styles and eclectic mix of commercial establishments. Bay Parkway and 65th Street have long been a stable residential intersection in the neighborhood. Sites for new buildings here are rare, and when one comes up it serves as a recipe for a successful development. The creation of a mixed-use building containing two levels and a cellar, with a commercial base and apartments above, ensured a successful economic mix within the building. Masonry, metal panels and curtain wall allowed the building facade to fit into the neighborhood, and make its own individual statement as well. Giving all the apartments outdoor space and large rooms, the waiting list for purchase grew while the building was still under construction. Its close proximity to public transportation and shopping areas added to the demand for this development.
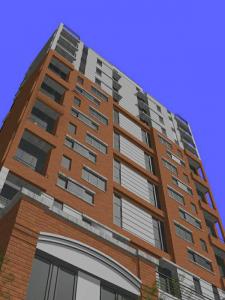
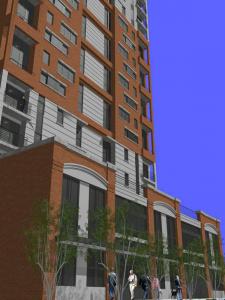
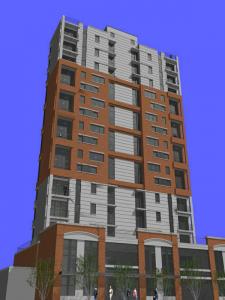

Project Manager/Designer: Ilana Kushnir
Visit:
Building a structure that takes advantage of the Manhattan skyline views and the adjacent Maclaren Park in the Northside section of Brooklyn required a slender tower design. While the resurgence of this massing type, in certain limited districts, is an example of how a variety of building masses can coexist along a single block; it shows that tall can be beautiful too. Varying the exterior finish materials from masonry to stucco on a prefabricated panel allowed for a unique look that breaks down the building's perceived height to a scale that is contextual to the neighbors, and identifies the different unit type's, duplexes and flats. By retaining the existing two-story factory as a base for the new building, tenant amenities such as on-site parking, a meeting room, private gym, sun deck, wine cellar, bike and storage rooms and a large lobby were made possible. The resulting development creates a lifestyle and a look that any owner would envy.